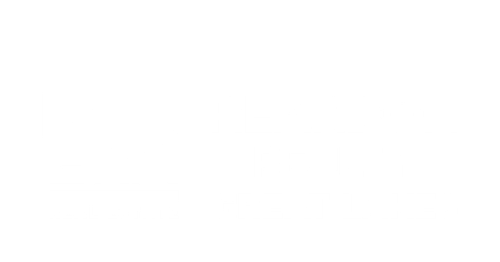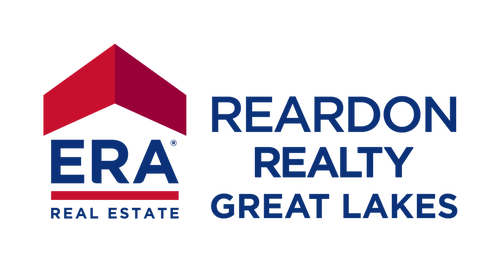
Sold
Listing Courtesy of: MichRic / ERA Reardon Realty Great Lakes / Carrie Vos
2319 Radcliff Village Drive SE Grand Rapids, MI 49546
Sold on 09/09/2024
$202,000 (USD)
MLS #:
24041958
24041958
Taxes
$1,179
$1,179
Type
Condo
Condo
Year Built
1978
1978
County
Kent County
Kent County
Listed By
Carrie Vos, ERA Reardon Realty Great Lakes
Bought with
Julie Grevengoed, Clarity Realty LLC
Julie Grevengoed, Clarity Realty LLC
Source
MichRic
Last checked Nov 1 2025 at 7:18 PM GMT+0000
MichRic
Last checked Nov 1 2025 at 7:18 PM GMT+0000
Bathroom Details
- Full Bathrooms: 2
Interior Features
- Range
- Dishwasher
- Microwave
- Refrigerator
- Garage Door Opener
- Disposal
- Dryer
- Washer Ceiling Fan(s)
Heating and Cooling
- Forced Air
- Central Air
Basement Information
- Full
Homeowners Association Information
- Dues: $357
Flooring
- Carpet
Exterior Features
- Brick
Utility Information
- Sewer: Public
Garage
- Garage
Parking
- Detached
- Garage Door Opener
Stories
- 1.00000000
Living Area
- 1,634 sqft
Disclaimer: Copyright 2025 Michigan Regional Information Center (MichRIC). All rights reserved. This information is deemed reliable, but not guaranteed. The information being provided is for consumers’ personal, non-commercial use and may not be used for any purpose other than to identify prospective properties consumers may be interested in purchasing. Data last updated 11/1/25 12:18




