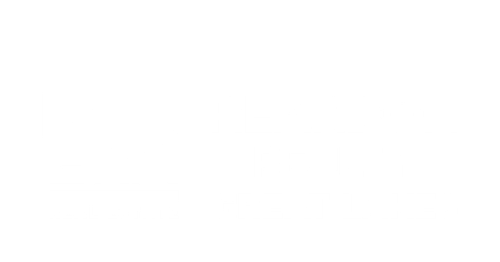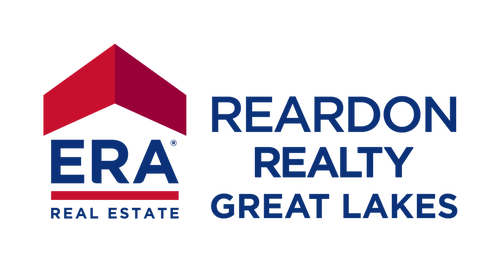


Listing Courtesy of: MichRic / Santiago Properties LLC
2364 Watertown Way NE Grand Rapids, MI 49505
Pending (38 Days)
$325,000
Description
MLS #:
25036715
25036715
Taxes
$4,963
$4,963
Type
Condo
Condo
Year Built
2021
2021
County
Kent County
Kent County
Listed By
Santiago D Gomez, Santiago Properties LLC
Source
MichRic
Last checked Sep 1 2025 at 1:00 AM GMT+0000
MichRic
Last checked Sep 1 2025 at 1:00 AM GMT+0000
Bathroom Details
- Full Bathrooms: 2
Interior Features
- Range
- Dishwasher
- Microwave
- Refrigerator
- Oven
- Garage Door Opener
- Disposal
- Dryer
- Eat-In Kitchen
- Pantry
- Washer Ceiling Fan(s)
- Center Island
- Broadband
Lot Information
- Wooded
- Sidewalk
Heating and Cooling
- Forced Air
- Seer 13 or Greater
- Central Air
Basement Information
- Other
Homeowners Association Information
- Dues: $245
Flooring
- Carpet
- Laminate
- Vinyl
Exterior Features
- Vinyl Siding
- Brick
Utility Information
- Sewer: Public
School Information
- Elementary School: Kent Hills Elementary School
- Middle School: Riverside Elementary School
- High School: Union High School
Garage
- Attached Garage
Parking
- Attached
- Garage Door Opener
- Garage Faces Front
Stories
- 1.00000000
Living Area
- 1,215 sqft
Location
Disclaimer: Copyright 2025 Michigan Regional Information Center (MichRIC). All rights reserved. This information is deemed reliable, but not guaranteed. The information being provided is for consumers’ personal, non-commercial use and may not be used for any purpose other than to identify prospective properties consumers may be interested in purchasing. Data last updated 8/31/25 18:00





Step inside to discover an open and inviting floor plan with 1,215sf of thoughtfully designed space. The well-appointed kitchen featuring contemporary finishes and ample storage flows seamlessly into a spacious living area and out onto your own private balcony, making it an ideal home for everyday living or entertaining guests.
The private primary suite offers a peaceful retreat with its own ensuite bath and generous walk-in closet. A second full bathroom and bedroom provide flexibility for guests, a home office, or additional living space. Oh, and you'll love the main floor laundry room. Plus, enjoy the convenience of a 1-stall attached garage that leads into a generously sized mud room and coat closet. Come home to beautiful grounds and enjoy the maintenance-free exterior.
Located in a newer development that's still expanding, this condo offers the rare opportunity to enjoy like-new construction without the wait. Whether you're downsizing, buying your first home, or seeking a low-maintenance lifestyle, 2364 Watertown Way checks all the boxes.
Oh, and it's super close to many amenities. For example: 7 mins to Gaslight Village, 10 mins to Downtown Grand Rapids and 5 mins to Knapps Corner.
PS, do you have any fur-babies?? Bring them with you as pets are allowed!
Schedule your showing today and see why this needs to be your next place!