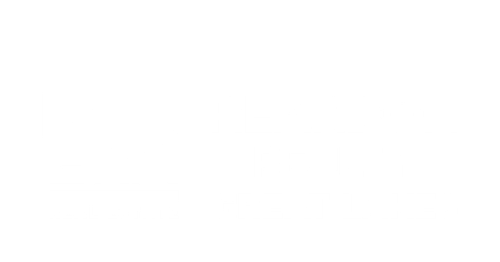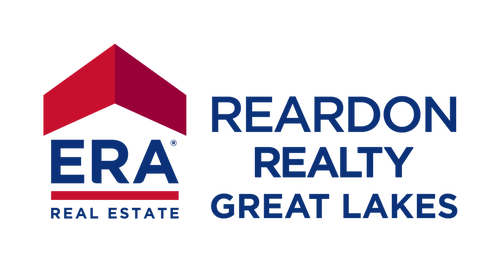


Listing Courtesy of: MichRic / Five Star Real Estate (main)
3178 Ridge Port Drive NW Grand Rapids, MI 49544
Pending (31 Days)
$800,000
MLS #:
25018917
25018917
Taxes
$8,641
$8,641
Lot Size
1.7 acres
1.7 acres
Type
Single-Family Home
Single-Family Home
Year Built
2007
2007
County
Kent County
Kent County
Listed By
Jeffrey M Blahnik, Five Star Real Estate (main)
Source
MichRic
Last checked Jun 1 2025 at 8:55 AM GMT+0000
MichRic
Last checked Jun 1 2025 at 8:55 AM GMT+0000
Bathroom Details
- Full Bathrooms: 3
- Half Bathroom: 1
Interior Features
- Cooktop
- Dishwasher
- Disposal
- Double Oven
- Range
- Refrigerator
- Water Softener Owned Central Vacuum
- Garage Door Opener
- Center Island
- Eat-In Kitchen
- Pantry
Property Features
- Fireplace: Family Room
- Fireplace: Living Room
Heating and Cooling
- Forced Air
- Central Air
Basement Information
- Daylight
- Walk-Out Access
Homeowners Association Information
- Dues: $375
Flooring
- Carpet
- Ceramic Tile
- Vinyl
- Wood
Exterior Features
- Brick
Utility Information
- Sewer: Public
Garage
- Attached Garage
Parking
- Garage Faces Side
- Garage Door Opener
- Attached
Stories
- 1.00000000
Living Area
- 4,177 sqft
Location
Disclaimer: Copyright 2025 Michigan Regional Information Center (MichRIC). All rights reserved. This information is deemed reliable, but not guaranteed. The information being provided is for consumers’ personal, non-commercial use and may not be used for any purpose other than to identify prospective properties consumers may be interested in purchasing. Data last updated 6/1/25 01:55




Description