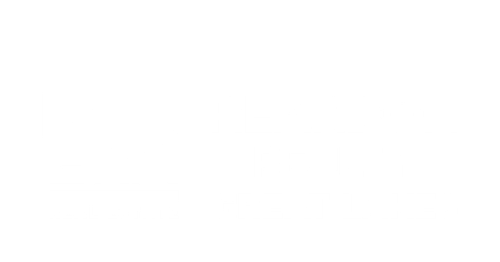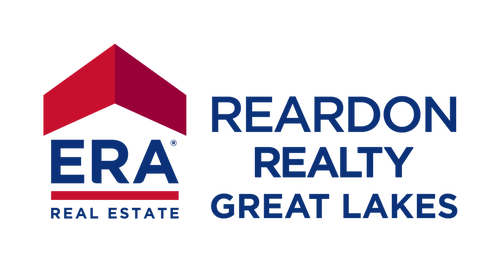


Listing Courtesy of: MichRic / ERA Reardon Realty Great Lakes / Carrie Vos
6516 Andre'S Crossing Grandville, MI 49418
Pending (54 Days)
$530,000 (USD)
MLS #:
25046229
25046229
Taxes
$6,711
$6,711
Type
Condo
Condo
Year Built
2017
2017
County
Ottawa County
Ottawa County
Listed By
Carrie Vos, ERA Reardon Realty Great Lakes
Source
MichRic
Last checked Nov 3 2025 at 3:20 PM GMT+0000
MichRic
Last checked Nov 3 2025 at 3:20 PM GMT+0000
Bathroom Details
- Full Bathrooms: 2
- Half Bathroom: 1
Interior Features
- Range
- Dishwasher
- Microwave
- Refrigerator
- Disposal
- Dryer
- Washer Garage Door Opener
- Center Island
Lot Information
- Golf Community
Heating and Cooling
- Forced Air
- Central Air
Basement Information
- Walk-Out Access
Homeowners Association Information
- Dues: $432
Flooring
- Carpet
- Vinyl
Exterior Features
- Vinyl Siding
Utility Information
- Sewer: Public
Garage
- Attached Garage
Parking
- Attached
- Garage Door Opener
- Garage Faces Front
Stories
- 1.00000000
Living Area
- 2,600 sqft
Location
Disclaimer: Copyright 2025 Michigan Regional Information Center (MichRIC). All rights reserved. This information is deemed reliable, but not guaranteed. The information being provided is for consumers’ personal, non-commercial use and may not be used for any purpose other than to identify prospective properties consumers may be interested in purchasing. Data last updated 11/3/25 07:20





Description